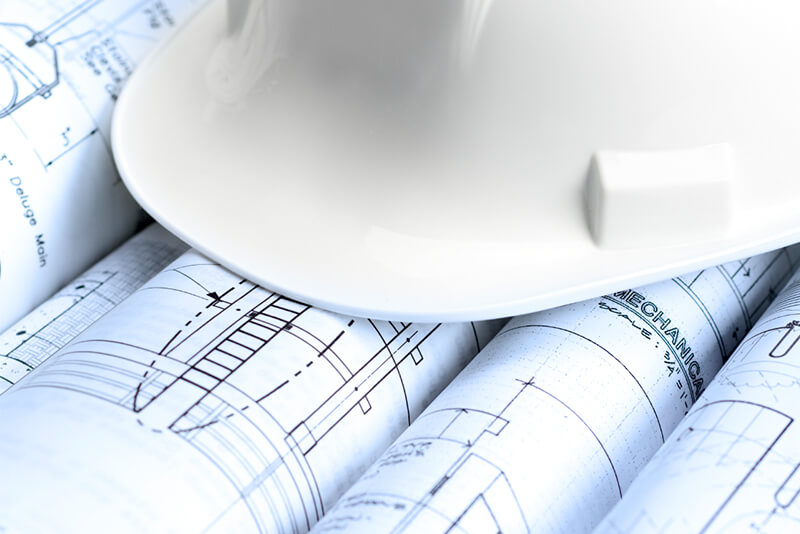Drawing and drafting
Visualizing your unique electrical system
We create electrical design drawings that provide a clear blueprint for building, installing and operating your facility’s electrical wiring and equipment. With more than 35 years of experience working with building departments, we expedite the construction process by helping construction crews interpret electrical diagrams and successfully implement our engineered solutions.
Our drawing and drafting services includes filing, maintaining and updating engineering documents for you.
Electrical drawings and schematics
We provide many types of drawings depending on your project needs. The following examples are some of the most common. Contact us to learn about more.
- Single-line diagrams
- Site plans
- Elevation views
- Wiring schematics
- Instrument loop diagrams





